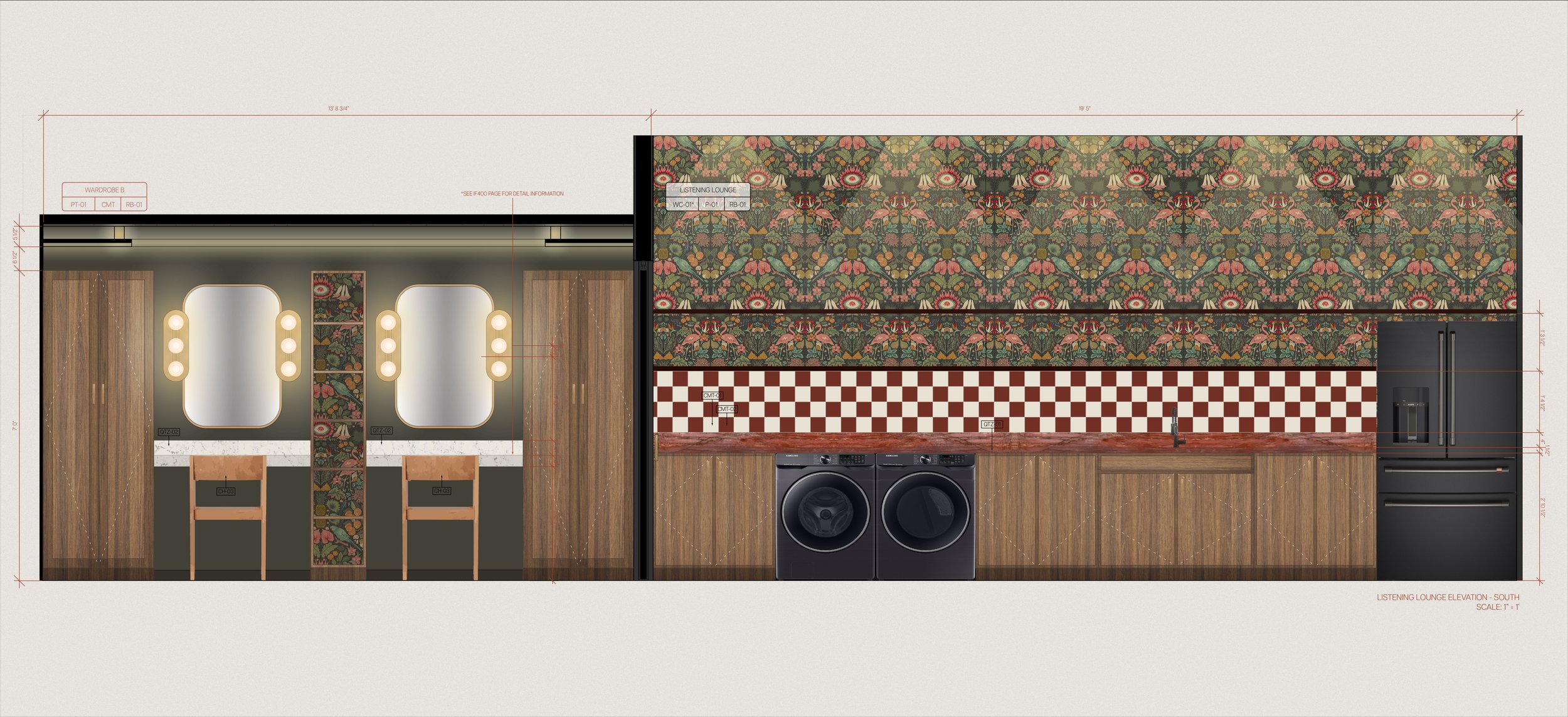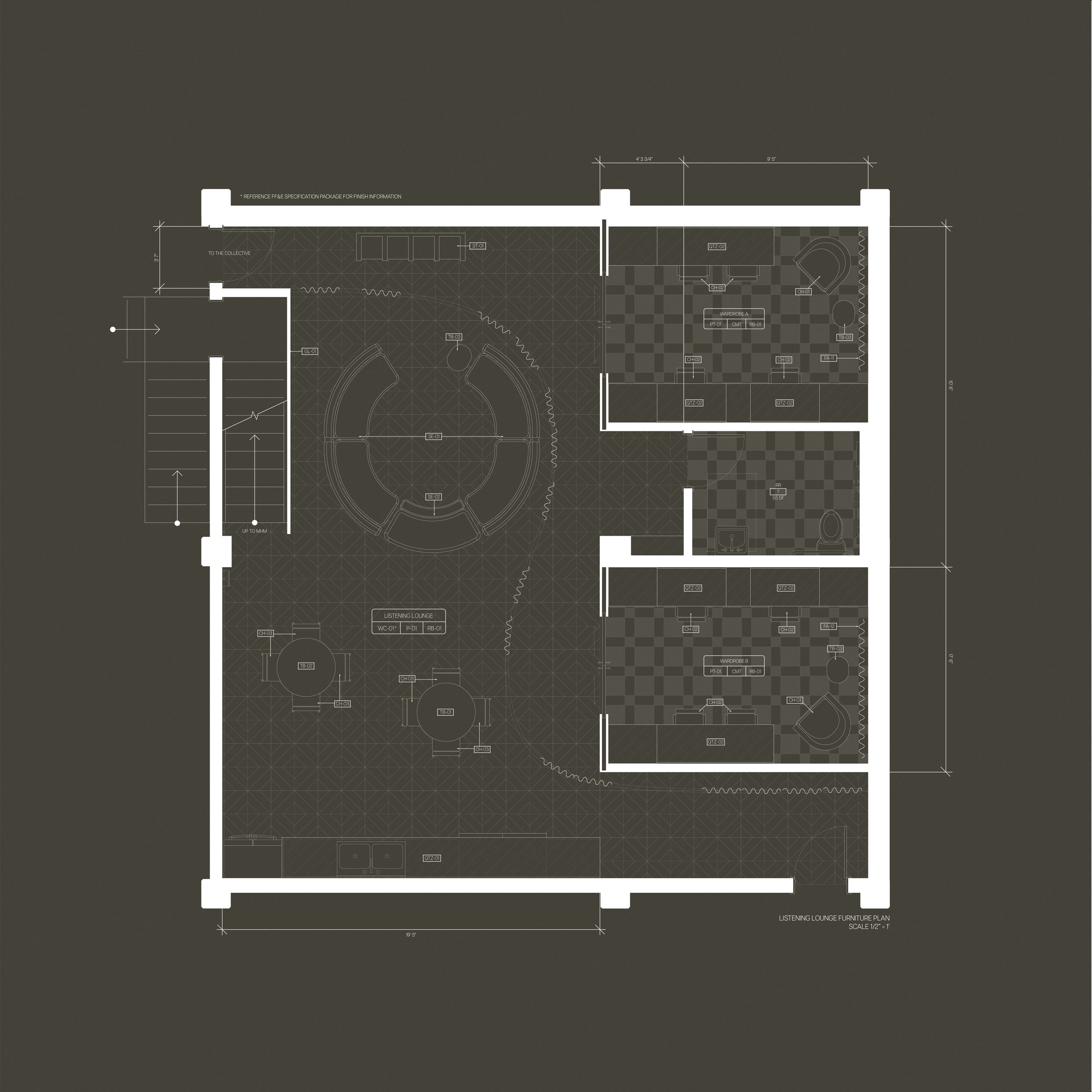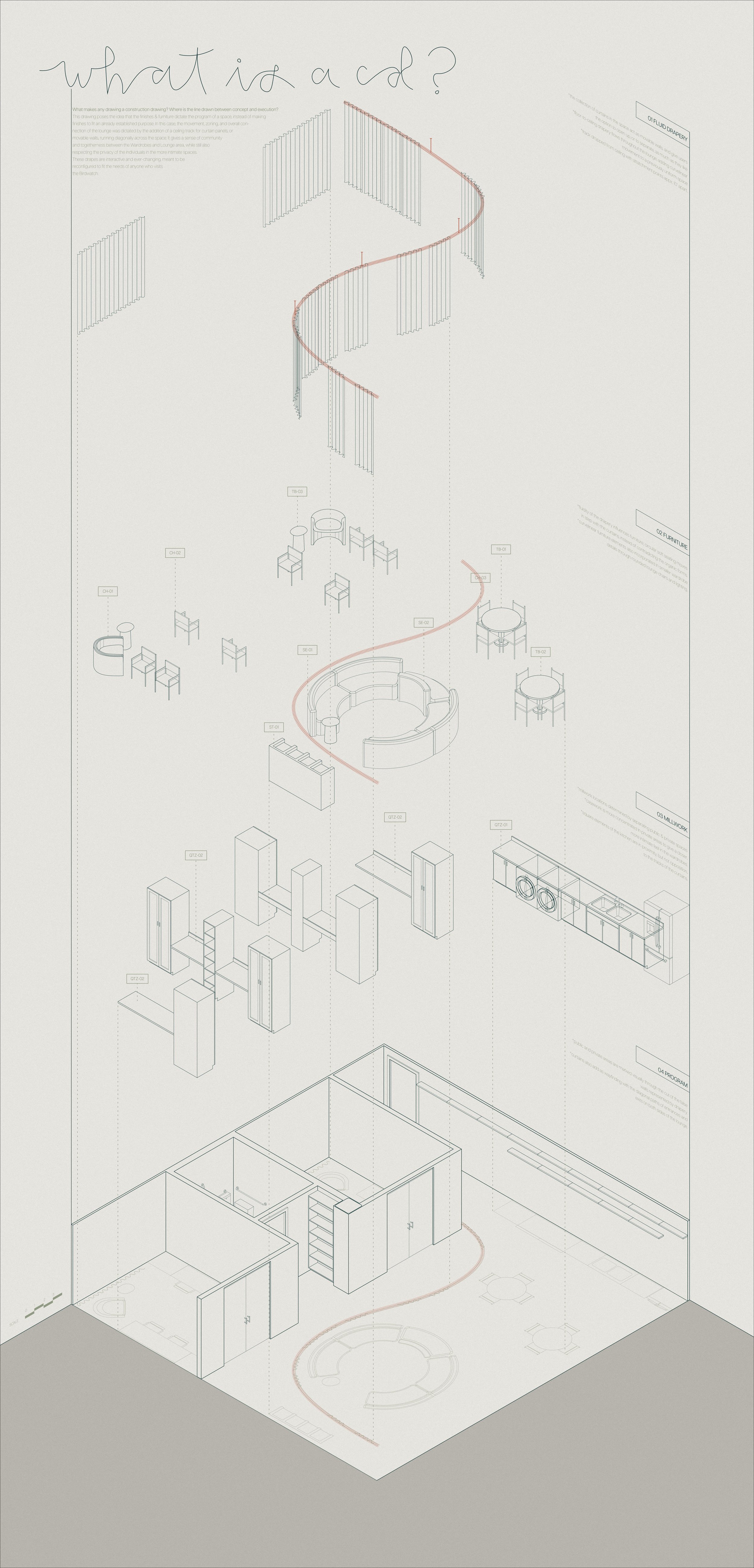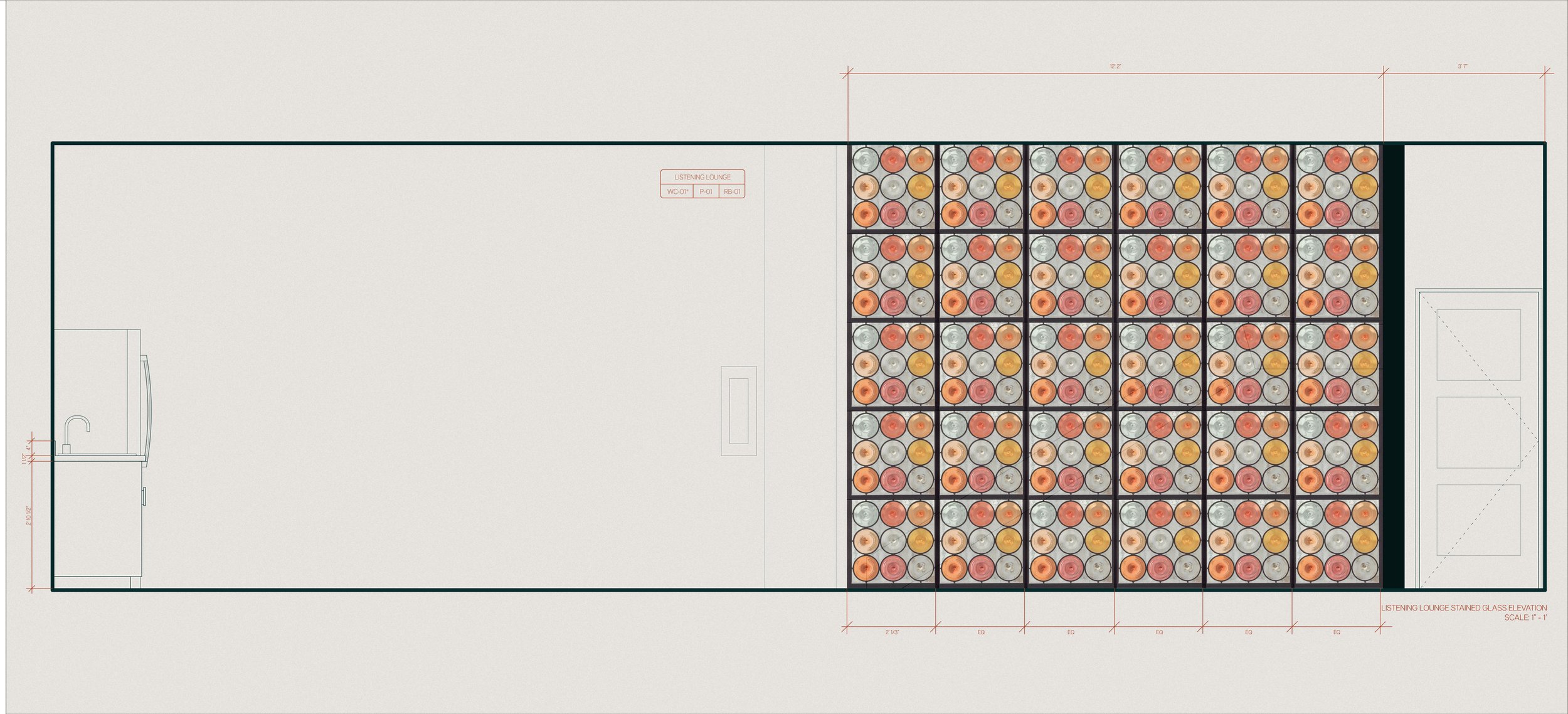Birdwatch Listening Lounge
What makes any drawing a construction drawing? Where is the line drawn between project concept and execution?
This third-year construction documents studio explored cohesive team project dynamics as well as the technical details of putting together a construction document set. The space given to us was a ground level of an old Knoxville, TN laundry facility, in which our studio group broke off into separate tenant spaces, all individually designed, but told a story when they came together as a whole. The Birdwatch proposed a listening lounge and backstage dressing area for performers in the adjacent speakeasy bar. With stairs connecting it to the upper level of the site, it also served as a lounge space for the employees of the above Architecture Firm tenant.
Four central themes supported the design process of the Birdwatch, from schematic and conceptual stages, through design development and into construction document sets. The first concept, Collision of Eras, showed a physical connection of 1920s and 1930s materiality that visually paired with the adjacent speakeasy. VIP Collective explored vertical circulation with the second floor tenants and proposed how employees, architects, performers, or musicians all might experience the space differently, and how each demographic is considered in the final design layout. Layers of Intrigue focused on the central curtain element and the sequence of spaces, from public to private, and how the layers of privacy could be added or pulled back to serve the needs of whoever might use the space.
The final concept was our own argument for proposing a new type of construction drawing. This World Building idea from the Listening Lounge was about creating a new type of critical dimension in the design process, specifically with materiality, finishes, and furniture being the said “critical dimension.” In the exploded axonometric drawing, it shows how the curvilinear curtain was the defining element in the division of public and private spaces, as well as circulation through the entrances and exits, and the locations of each program included in the
Designed in Revit, Adobe Illustrator, & Photoshop
![birdwatch logo pixels [Recovered].jpg](https://images.squarespace-cdn.com/content/v1/64f22c24b64f1807af0e892d/f9411035-00a1-4126-b6e4-e5c2a7fe2950/birdwatch+logo+pixels+%5BRecovered%5D.jpg)






